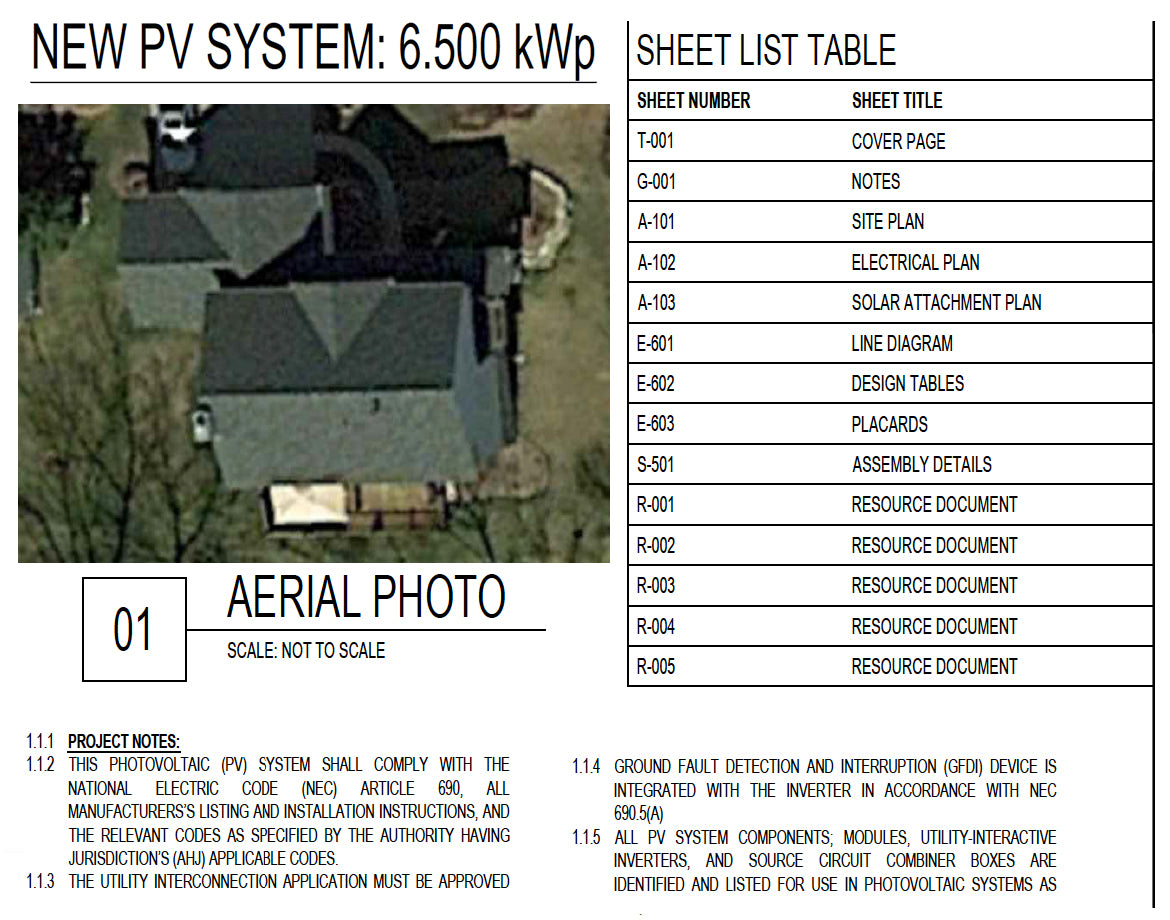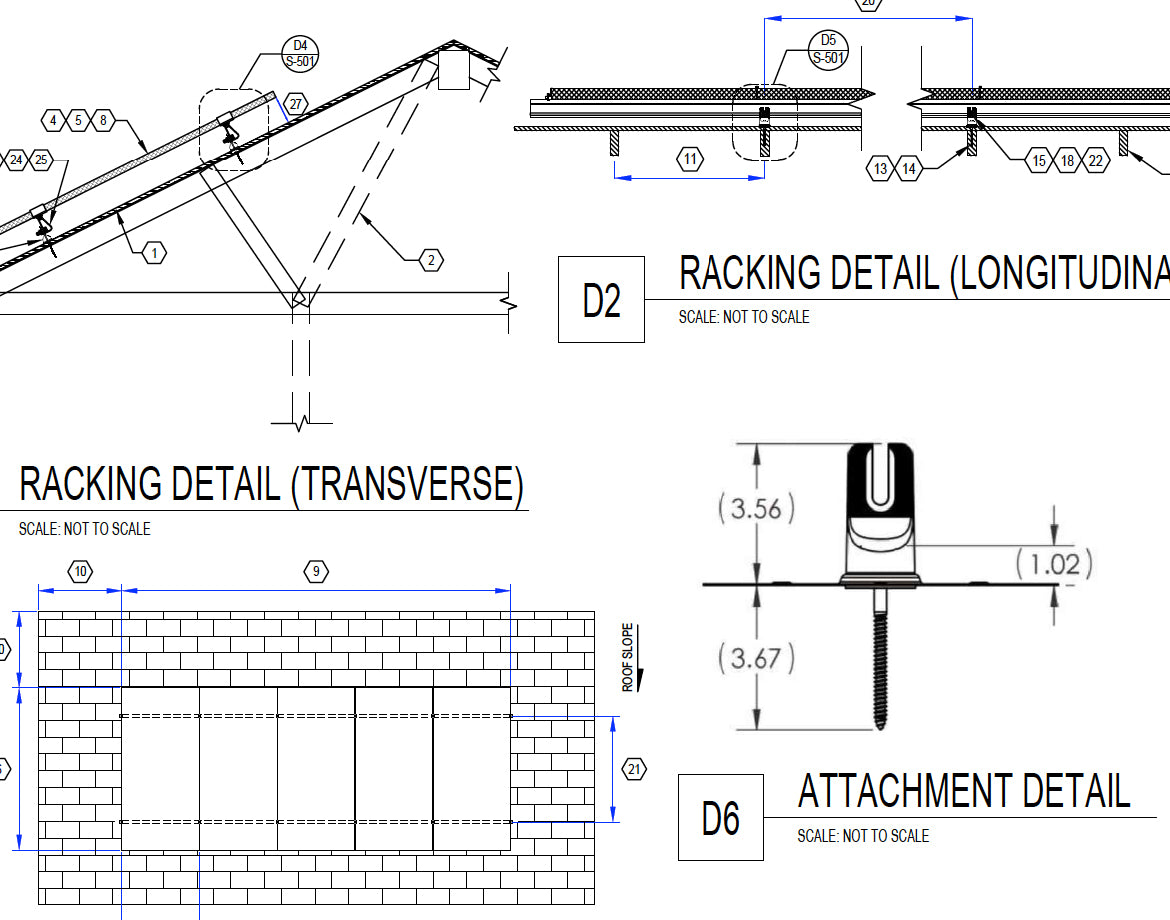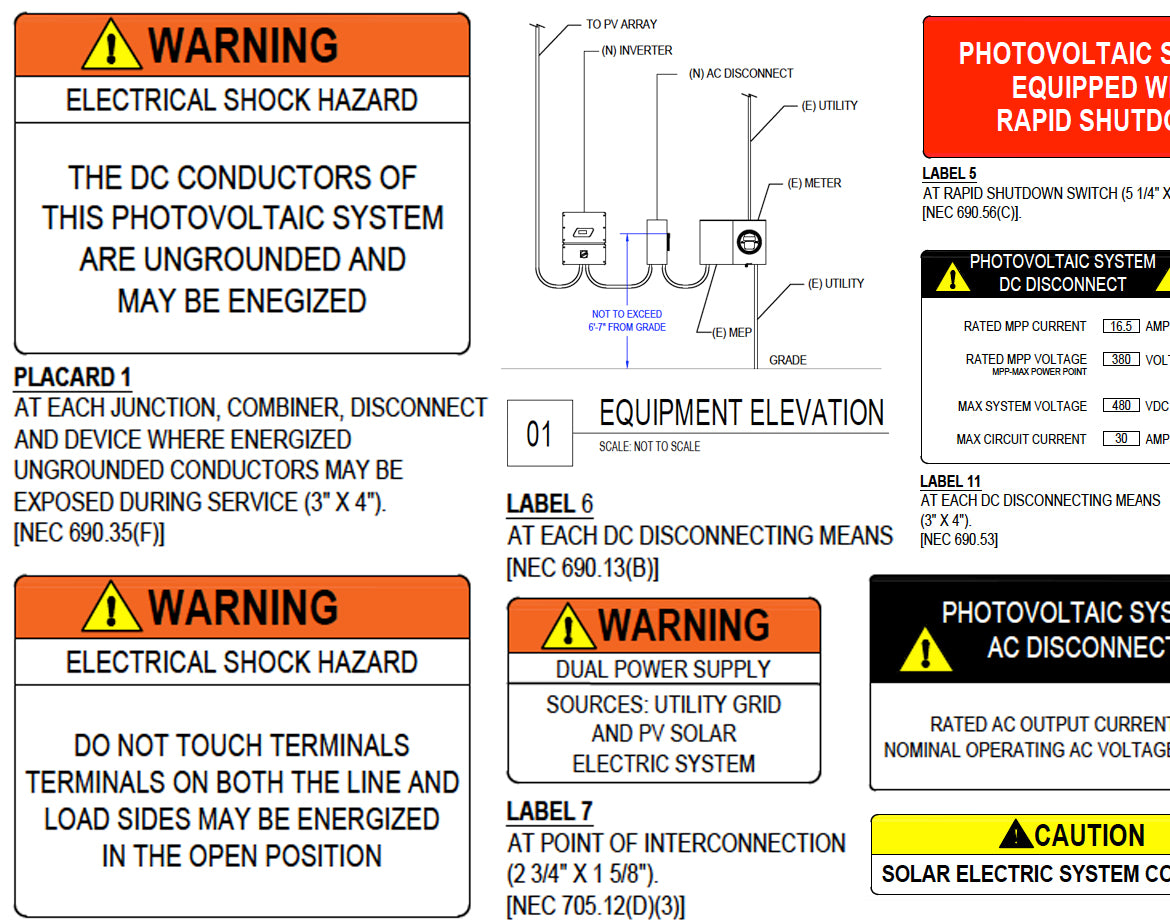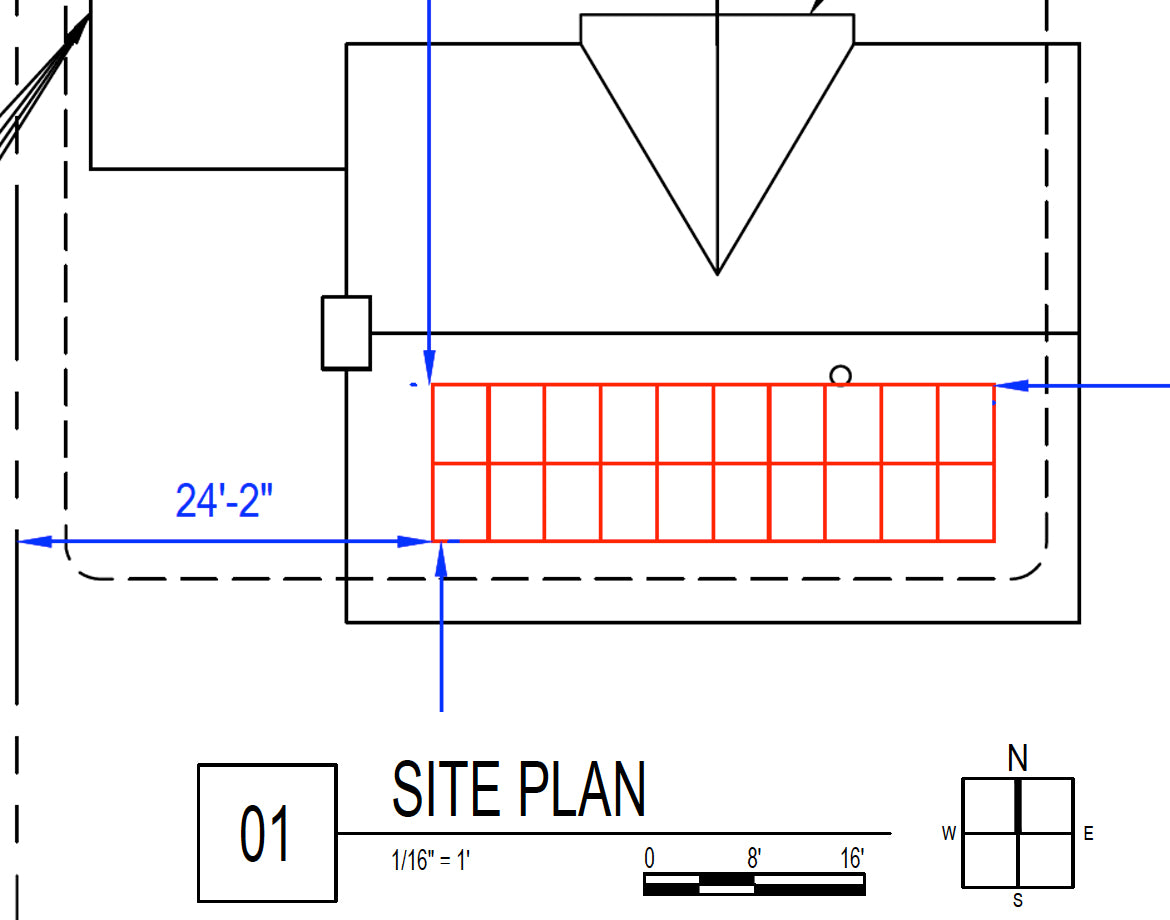
Take the Pain Out of Permitting
Get your solar permit approved quickly and hassle-free with our Solar Permitting Plan Set!
Once you are satisfied with the design and your order is placed we draw the plans based on the equipment ordered. We do guarantee permit approval and will make any necessary revisions.
With a 95% first-time approval rate, most of our customers skip the back-and-forth and get straight to saving on energy costs—faster and stress-free!
DINOSOLR
Solar Permitting Plan Set
Note: The charge will be fully credited toward the future purchase of components from SolarDino.
Share




Your Permitting Plan Set Includes:
-
Cover Page
Aerial photograph of site, project notes, scope of work, and document index.
-
Notes Page
Lists installation notes for the site, equipment locations, wiring, and conduit, structural, grounding, interconnects, and disconnects.
-
Site & Project Plan
Includes a scaled site plan with Three-Line Diagram, orientation, property lines, electrical overview, and electrical component/solar panel locations.
-
Placard & Label Guide
Displays all the required warning labels and placards, lists corresponding electrical codes, and where each label or placard should be placed.
-
Data Sheets & Racking
Includes manufacturers’ data sheets for all major components. Structural diagram showing all mounting methods, associated hardware, weights, and measurements.
